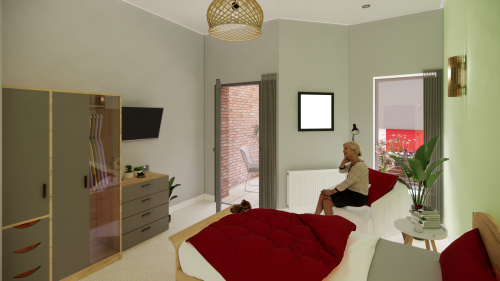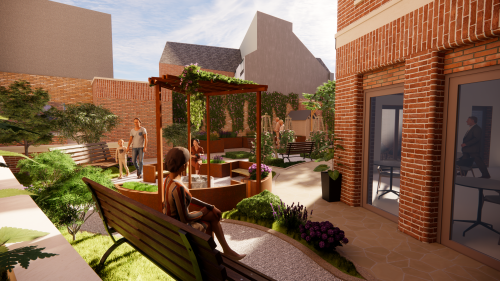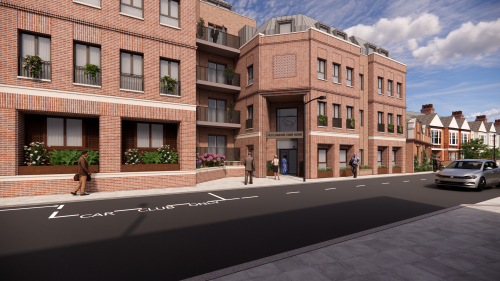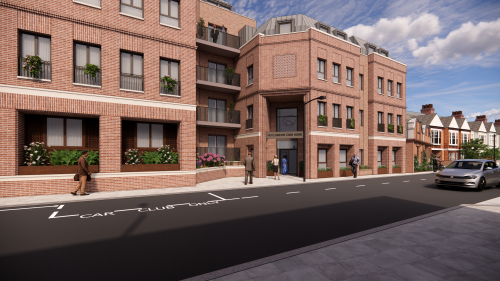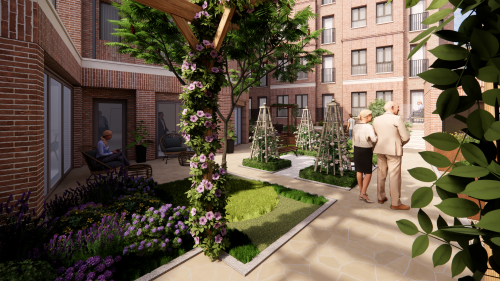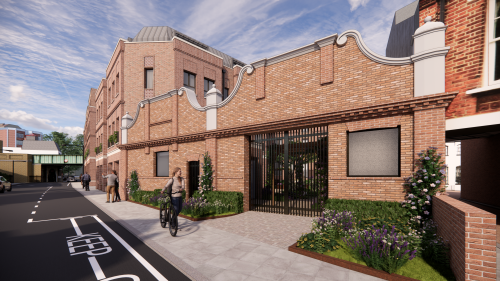The proposals for Hurlingham Road will see the creation of a specialist residential care home that will be fit for the future with modern design that is in keeping with the local character as well. Communal facilities have also been incorporated with nursing and dementia care needs of future residents in mind.
Active communal areas such as, a garden lounge, a sensory room, a cinema room, a multifunction activity area, a hairdresser and a treatment/consultation room.
The use of brick and pre-cast stone detailing to add character and robustness to the scheme.
Situated behind there stained façade of architectural merit, creating meaningful activation of the façade fronting Hurlingham Road.
Landscaping
New ecological rich landscaping, will allow residents to interact with nature. Active gardens connected to communal areas. Seasonal planting with raised planters cultivated by residents. A Sensory Garden including: a Herb Garden, scented planting, raised vegetable planters and water feature.
The proposed scheme is a car free development. With active gardens and planting.


